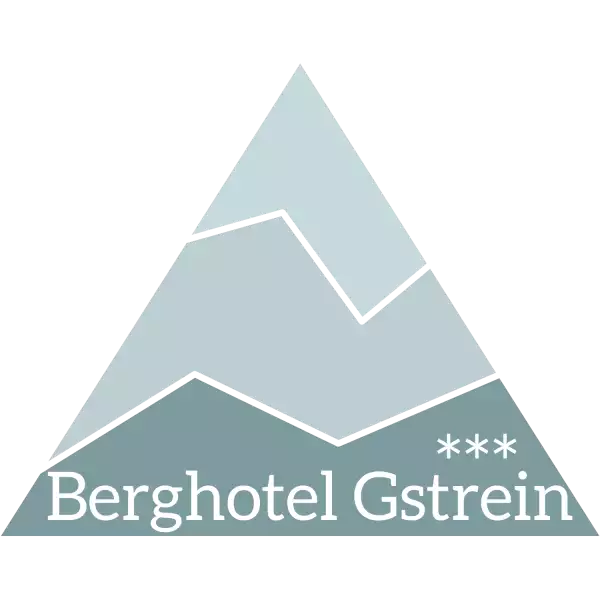History Berghotel Gstrein
Travel back in time to the 1930s: Pension Gstrein in Ötztal
Hans Fessler 1932/33
Hans Fessler (1896–1973) was one of the central architects of the interwar period in Tyrol, at least since the construction of the Patscherkofelbahn. The multifaceted oeuvre, which stretches from the 1920s to the 1960s, has not yet been sufficiently researched. This also includes various tourism buildings. In contrast to many other hotels from the 1930s, the Pension Gstrein in Vent has largely been preserved.
Pension Gstrein was planned and built in 1932/33. The builder was the mountain guide and ski instructor Johann Gstrein with his wife Aloisia. He probably met Fessler on the Arlberg, where he worked as a ski instructor for Hannes Schneider and at the same time Fessler realized numerous buildings. Photos and two floor plans of the guesthouse can be found in the archive for Bau.Kunst.Geschichte.
The two-legged building, whose western corner is concisely rounded, consists of three floors. The ground floor is above a base zone that allows light and ventilation for the basement. Above that are two floors in which the rooms are housed. The ground floor and base zone are plastered white, as is the south-east corner of the building, which creates a tower-like accent; this pattern is repeated on the western facade. The room floors are set back a little and clad with dark larch wood in lap boarding. In front of them is a surrounding, slightly cantilevered balcony. The conclusion is a flat, also rounded, pent roof. Together with the buildings of the Patscherkofelbahn, the pent roof of the Pension Gstrein, within Fessler's work in the interwar period, is rather an exception. The pension was constructed from local natural stones and local larch wood, among other things.
In the original building, the ground floor contained the dining room, the ›Bauernstube‹, the kitchen, ancillary rooms, and Aloisia Gstrein's living quarters. In the room floors there were mainly single rooms and only a few double rooms. A special feature of the building was that every room had running water; However, the toilets and bathroom were in the corridor, which was typical of the time. The first major renovations were carried out in the early 1950s, again by Hans Fessler. He expanded the pension by three axes to the east and also carried out adaptations in the interior. The terrace already drawn in the plans from 1932 was only realized later; at first there was probably a lack of money. For fire protection reasons, a new access building with a staircase was added in 2009.
The conversions mentioned and other modernization measures not only led to changes in the exterior, but above all to the (partial) reorganization of the rooms. The layout on the ground floor is still very close to the original building, only the old staircase, which is still there, has been closed by the addition of the staircase. In the coming years, the reception is also to be enlarged. In the dining room there are still the Thonet chairs from the 1960s and the stove of the same age is still in situ and usu. In order to enlarge each room to double occupancy and to equip it with a private bathroom, several rooms were combined. Nevertheless, individual original rooms have been preserved to this day as staff rooms or connected to double rooms as children's rooms. The built-in wooden furniture, probably designed by Fessler, in combination with the original doors and windows, offer a time capsule that is rarely found in this form. The original flair can also still be felt in the 'new' rooms: numerous new pieces of furniture were made from the sanded wood of the old fixtures by a local carpenter's workshop.
The fact that the Gstrein guesthouse is in such good condition can certainly be attributed to the Gstrein family, which is now the third or fourth generation to run the guesthouse. The numerous historical photographs hanging in the house, as well as the comprehensive knowledge that Martina Gstrein has about the house and the willingness to guide interested people through the house speak for themselves. Even if the operation of a historic hotel is certainly associated with great difficulties, the Gstrein family has so far managed to preserve this testimony to Tyrolean modernity, even without monument protection.
Text: Lydia Krenz, Link: https://www.uibk.ac.at/archiv-baukunstgeschichte/rueckblick/objekt-des-monats/zeitreise-in-die-1930er-jahre.html


 Deutsch
Deutsch English
English